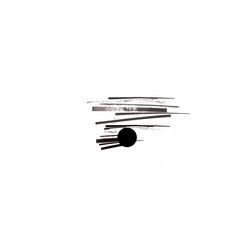EDUCATIONAL AND ACTIVITY CENTRE FOR CHILDREN
 |
|---|
 |
 |
 |
 |
 |
 |
YEAR:
2013-2014 [MArch 1semester]
LOCATION:
Refshaleøen
[Copenhagen, Denmark]
This project refers to a mixture of such important things as healthy life, ecology and communication. This proposal was born out of the impulse to provide care for young children and respite for their parents in a setting that optimizes outdoor work and play. It is a complex of multifunctional children’s and youth’s activity and learning centre with accomodation for students (on the upper floors). The complex is combined and also works as a staffed playground. Such type of building helps to save the natural vegetation of the site turning it into park for citizens.
The composition of the blocks of the project is like a reflection of the numerous vertical elements of the site, like a shadow on the surface of the earth merging with the water edge.
The centre is divided into seven blocks. Each is dedicated to a certain age group. This helps to demarcate the activities of small and older children and gives an opportunity for establishing a stronger relationship bertween building and the surroundings. The plan is both open to the harbour letting the sea into it by created small narrow channels on the east and to the park which alleys on the west are occasionally prolongated further between the blocks till the water edge. Thus, being in almost any part of the building children can be inspired by the views of the harbour and the garden.
The scheme of the location of each section is rather flexible, made so in order to look more natural and to create diverse spaces between them. The blocks have different height, which decreases to the south together with the age of children each section is dedicated to. Thus the section designated for the youngest has the smallest height with regard to shorter proportions of this age group.
The focal point of the external environment is an amphitheatre. Besides being a place for spectacles, concerts, gatherings it also provides children with a space where they can feel themselves safe and protected due to its natural characteristics. This structure is enclosed from wind, enclosed from the surroundings, nearly the only thing you see there is the sky which is known for its soothing effects on the person. The amphitheatre visually doesn’t stop in the park, it is extended being given a prolongation on the first floor of one of the blocks of the building, thus, the blocks of the kindergarten become strongly linked with the external space. All in all, such scheme of merging learning processes with playing ones helps to make the most use of both. It assists in creating more diverse spaces and avoiding repetitions that usually make children feel bored and that so often occur in architecture, as opposed to natural environment where you will never find anything absolutely identical.